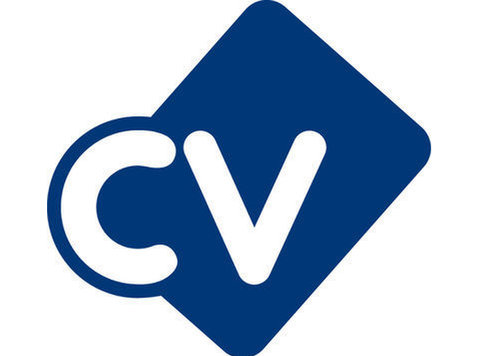Publié dans: Ingénieurs dans Kirklees | Posté: |
We are currently sourcing for an experienced CAD Technician/Draughtsperson to join our clients existing team in WF14. Our client is one of the largest privately owned manufacturers of offsite engineered buildings in the UK, providing the widest range of solutions to meet all of their customers need from design, manufacturing to construction. With their sectors being across healthcare, site accommodation, industrial & commercial and education we are looking for CAD Technician that is able to take to each tailored and bespoke project and bring it to life.
Skills
* Essential - create high-quality detailed technical drawings and plans based on designs supplied by architects and designers and make modifications to existing drawings.
* Essential - use a variety of CAD software programmes to create designs in 2D and 3D models.
* Preferred - liaise with architects, engineers and designers to understand their design requirements and provide technical advice to manufacturing and construction technicians.
* Essential - provide accurate, detailed and to scale drawings.
* Essential - ensure drawings are compliant with industry and health and safety standards and protocols.
* Preferred - calculate costs and apply knowledge of materials and engineering principles to check feasibility of manufacture and construction of the product.
* Essential - conduct site visits and be present in client facing meetings when required.
* Essential - present working drawings for use in all stages of the project, tender, manufacture/construction and installation.
* Preferred - produce installation and manufacturing documentation. Preferred but not a deal breaker.
* Essential - Maintain accurate records.
Requirements
* Must have driving licence or be local to the office.
* Preferably have previous modular experience but not essential.
* Must have some experience of working in a CAD technician/draughtsperson role.
* Relevant CAD design qualification or training certificate.
* Autodesk Revit Architecture experience.
* Autodesk AutoCAD experience.
Desirable:
* Knowledge of RIBA stages.
* An understanding of construction principles.
* An understanding of joinery.
* A basic understanding of Civil Engineering.
* Capable of producing manufacturing drawings.
* An understanding of steel fabrications.
* Familiarity with Building Regulations.
* Familiarity with HBN’s & HTM’s
